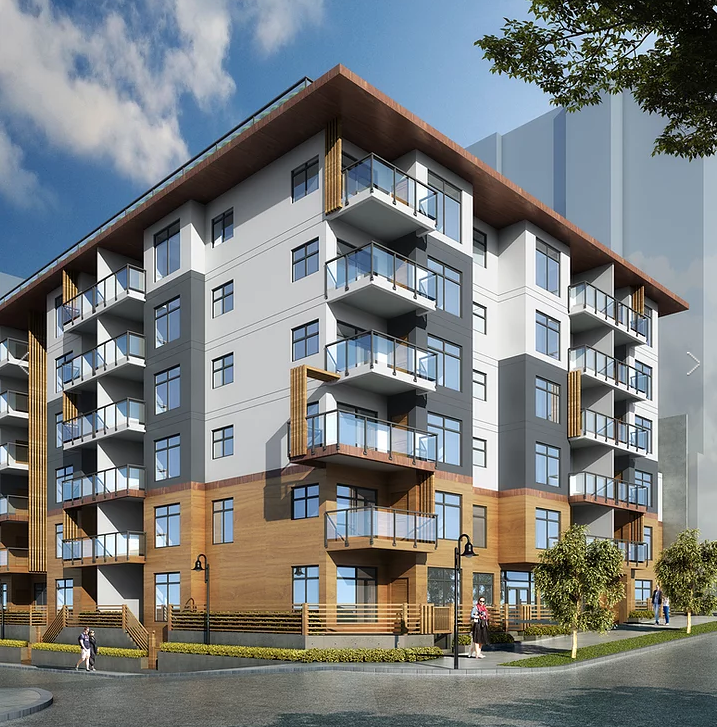PROJECTS
Douglas R. Johnson Architect
Elston Townhomes Surrey, BC

This is a 3-storey wood framed 52-unit townhome development in Cloverdale, Surrey. The building enclosure consists of flat roofs, hardie panels & boards, balconies, and decks. Tri-Can helped the client achieve BuiltGreen Gold status and meet Step Code level 3.
Billard Architecture
The Charlotte Vancouver, BC

This is a 6-storey concrete framed residential building with an underground parking lot. The building enclosure consists of flat roofs, balconies, decks, window wall, Schöck thermal break. Some roof areas feature green roofs or planters. Tri-Can was actively engaged in building enclosure design review, shop drawing reviews and field reviews during the construction.
Fougere Architecture
The Manoir Richmond, BC

This is a 3-storey wood framed 12-unit townhome development. The building enclosure consists of EIFS system, asphalt shingle sloped roofs, balconies, decks, French doors.
Wilson Chang Architect
The Beresford
Burnaby, BC

This is a 3-storey wood framed 17-unit residential row apartment with an underground parking lot. The building enclosure consists of brick vineer, metal panels, metal siding, flat roof, and deck. Tri-Can was engaged in design review, field review and whole-building air leakage test.
756 Forsman Ave. North Vancouver, BC

This 3-storey townhouse complex contains 8 units. The design and construction of this building is certified by Build Green Canada. The building uses a Hardi-panel and stone veneer cladding with asphalt roof. Tri-Can was involved in the field review throughout the construction phase and acted as the Build Green Consultant.
228 Sixth Street New Westminster, BC

This is a 3-storey wood framed 17-unit residential row apartment with an underground parking lot. The building enclosure consists of brick vineer, metal panels, metal siding, flat roof, and deck. Tri-Can was engaged in design review, field review and whole-building air leakage test.